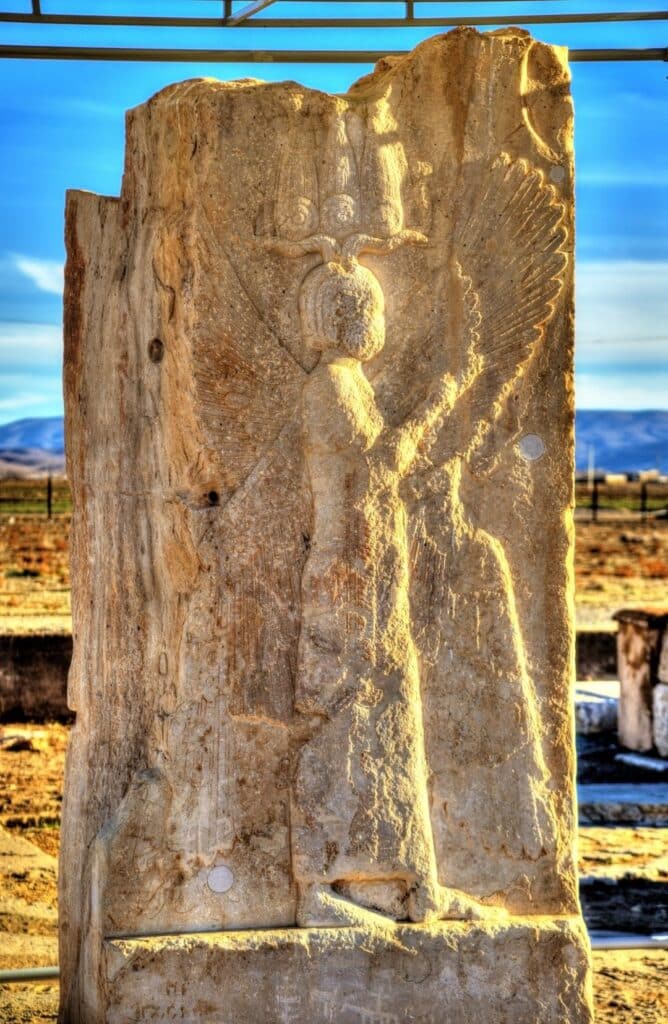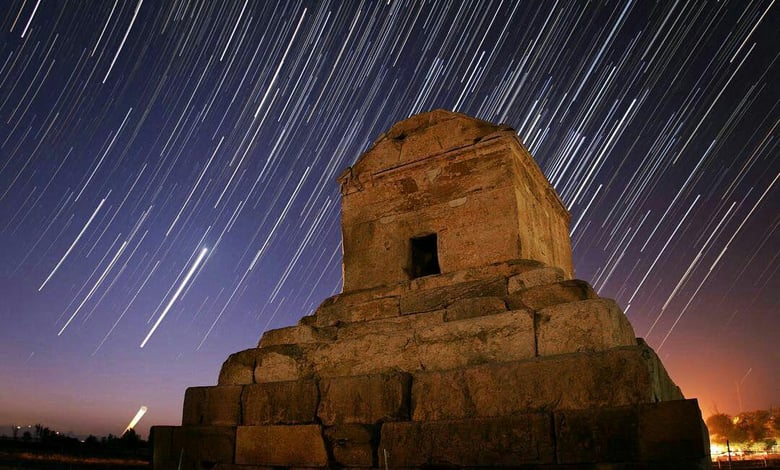
Pasargadae, an ancient city of profound historical and cultural significance, lies in the heart of Iran’s Fars province. Established by Cyrus the Great around the 6th century BC, Pasargadae was the inaugural capital of the Achaemenid Empire, marking a crucial juncture in Persian and world history.
This historic site exemplifies the synthesis of various architectural styles and advancements, showcasing the ingenuity and forward-thinking of its ancient builders.
Today, Pasargadae is akin to an open-air museum, proudly displaying the magnificence of ancient Persian civilization. Its enduring ruins, spread over an extensive area, reveal a complex of buildings including palaces, gardens, and the renowned Tomb of Cyrus the Great.
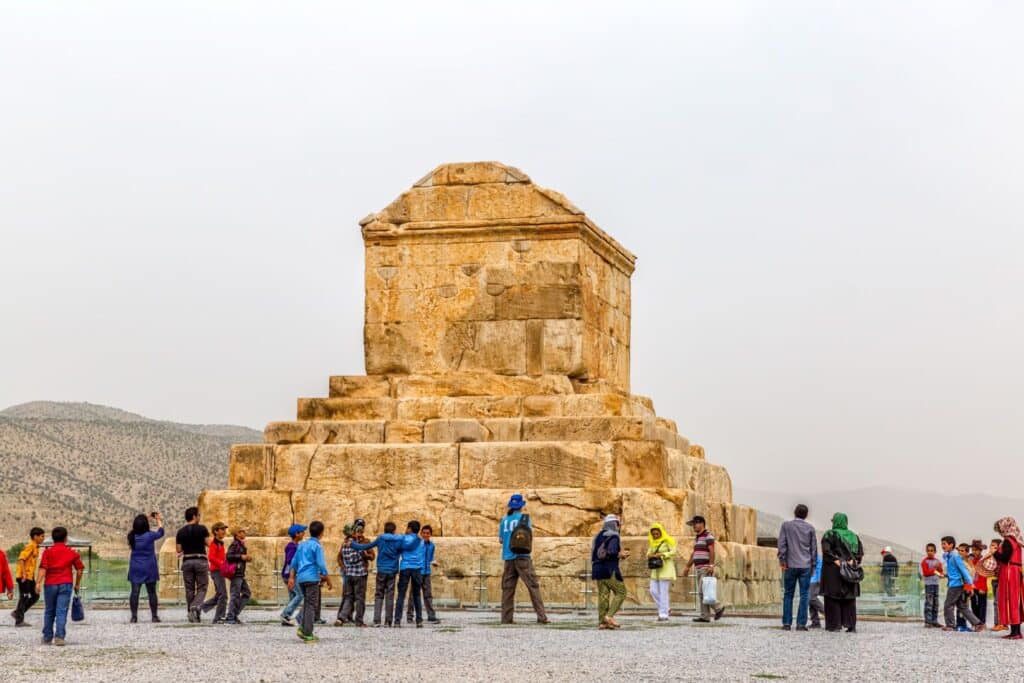
Pasargadae’s design is a unique amalgamation of Persian and Mesopotamian influences, reflecting the Achaemenid Empire’s diverse cultural heritage. The city’s layout and structures, such as the Audience Hall and the Residential Palace, exhibit an impressive level of urban planning and construction skill. This blend of cultural and architectural elements demonstrates the cosmopolitan nature of the Achaemenid Empire under Cyrus the Great’s rule.
The Tomb of Cyrus the Great, an iconic feature of Pasargadae, stands as a testament to Cyrus’s legacy. This monument, notable for its simple yet grand design, continues to draw scholars and tourists alike, eager to connect with the past of a ruler known for his extraordinary leadership and respect for diverse cultures.
In addition to its historical significance, Pasargadae also holds immense archaeological value. Excavations and studies have provided insights into ancient Persian life, governance, and architectural practices. The site offers a tangible connection to the past, allowing visitors to step back in time and experience the grandeur of an ancient empire firsthand.
Contents
Historical Significance
The historical value of Pasargadae is immense, as it encapsulates the genesis of the Achaemenid Empire, one of the most powerful and influential civilizations in ancient history. Cyrus the Great, known for his enlightened rule and respect for the cultures of the lands he conquered, established Pasargadae as a symbol of his power and vision. This city is not just a physical space but a reflection of the Achaemenid Empire’s ideals, including religious tolerance and architectural innovation.
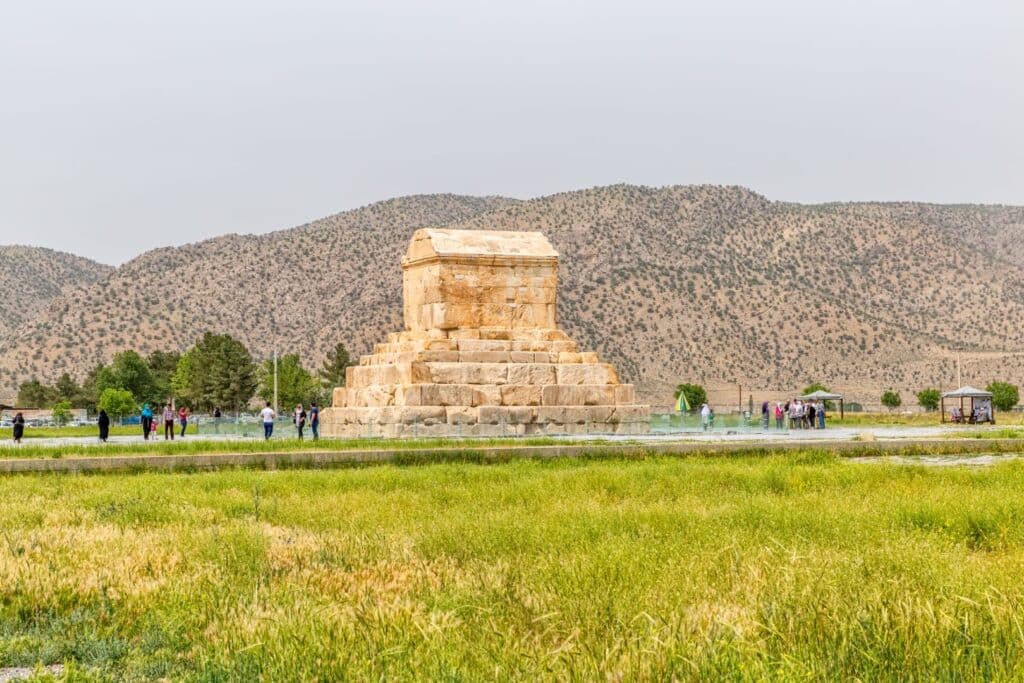
One of the most notable aspects of Pasargadae is its representation of the early stages of Persian garden design, which later influenced garden styles all the way to India and Spain. The layout of Pasargadae also demonstrates the innovative urban planning and construction techniques of the time, featuring a sophisticated water channel system that sustained lush gardens in the arid environment.
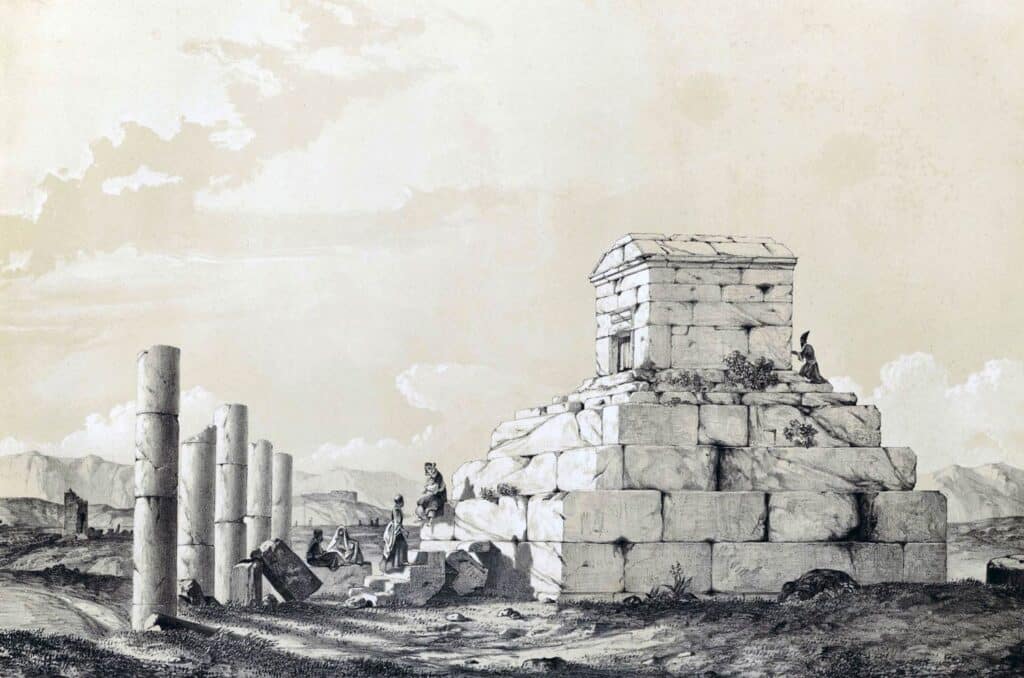
The Tomb of Cyrus the Great, perhaps the most iconic structure in Pasargadae, is revered not just for its architectural significance but also as a symbol of respect for leaders who demonstrate wisdom and fairness. The site’s cultural significance is further highlighted by its influence on Persian literature, art, and national identity, serving as a source of inspiration for generations.
Pasargadae also plays a crucial role in understanding the broader history of the Achaemenid Empire. The inscriptions and architectural styles found here provide valuable insights into the social, political, and economic aspects of the time. Archaeologists and historians continue to study the site, uncovering secrets of the past that contribute to our understanding of ancient civilizations.
Exploring the Landmarks of Pasargadae
Tomb of Cyrus the Great
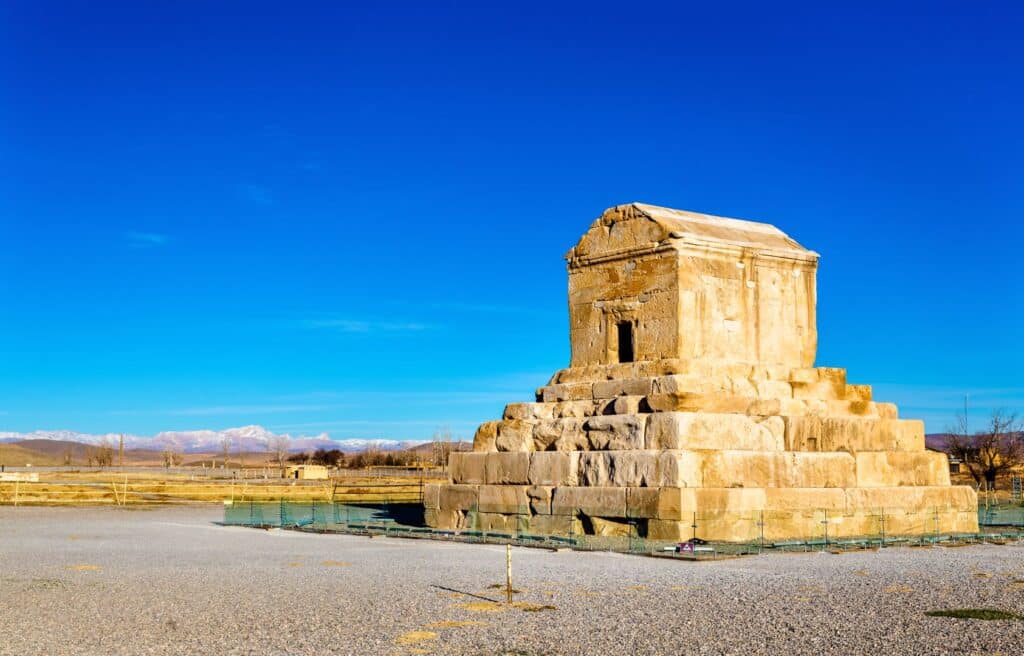
The Tomb of Cyrus the Great stands prominently in Pasargadae, marking its significance as a key symbol of the Achaemenid Empire. Constructed with massive limestone blocks, this monument elegantly combines architectural elements from Mesopotamian and Urartian traditions.
This blend signifies the expansive reach and influence of Cyrus’s empire. The tomb features a strikingly simple yet grand structure, highlighted by a six-stepped platform that leads to a small chamber.
This chamber, once the resting place of Cyrus, epitomizes the humility and grandeur of his reign. The tomb’s design not only showcases the architectural prowess of its era but also continues to echo the profound respect and admiration that Cyrus earned across diverse cultures and through the ages.
The Pasargadae Gardens
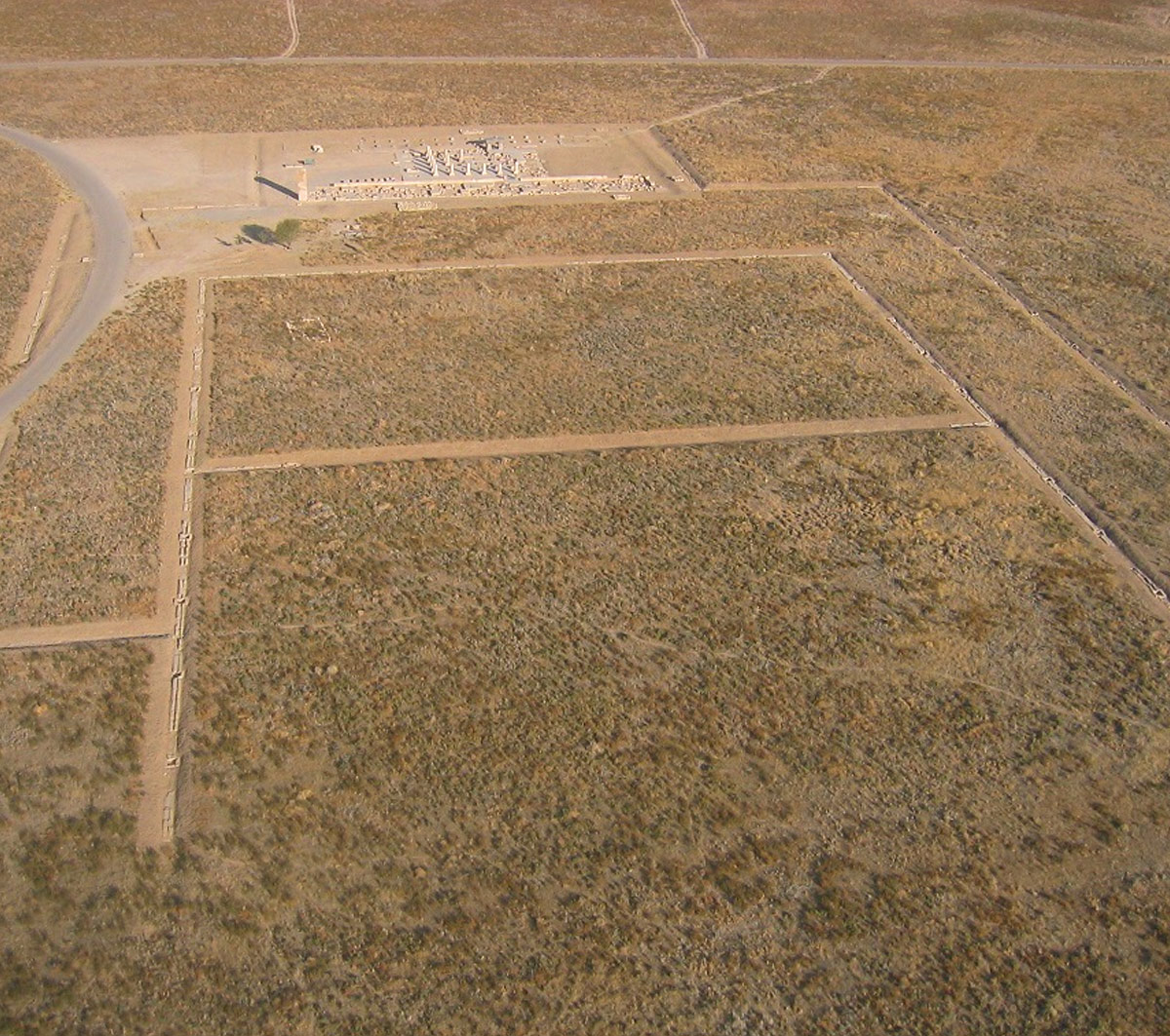
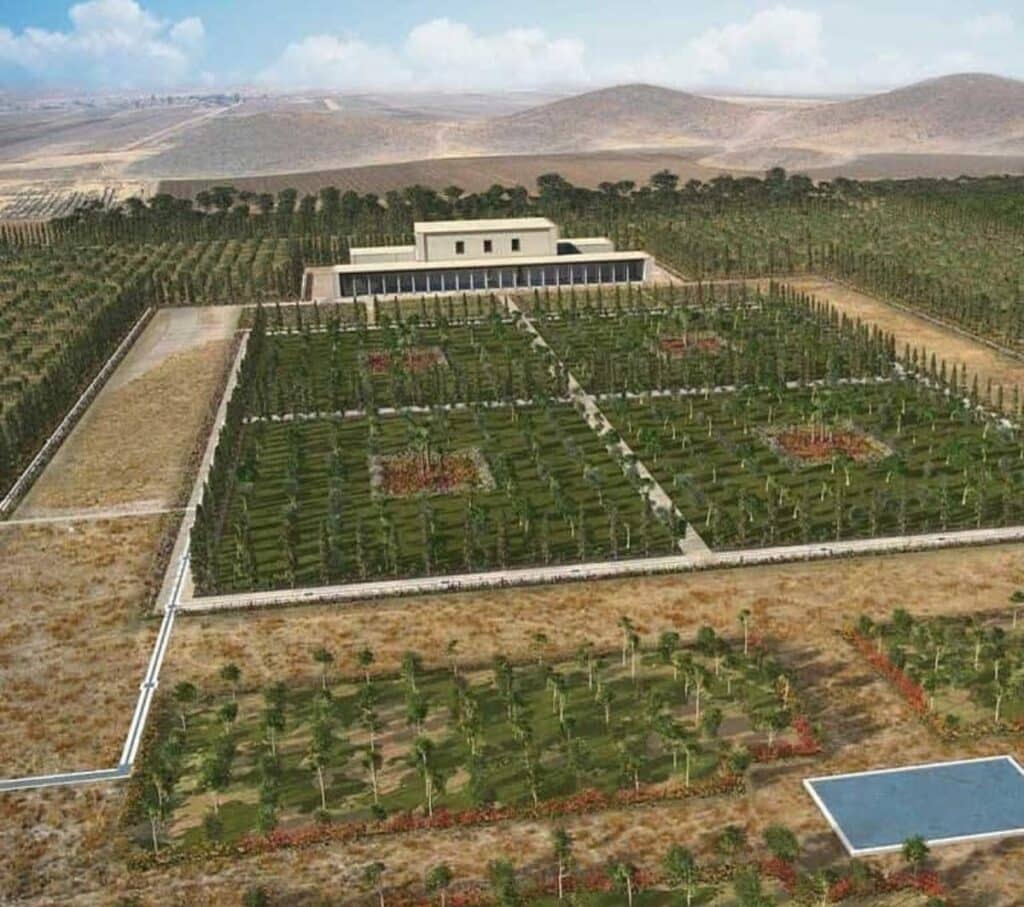
The Pasargadae Gardens, often referred to as the prototype of the Persian Chahar Bagh, or four-part garden, display the ancient Persians’ mastery in landscape design. These gardens are remarkable for their advanced irrigation system, which harnessed natural springs to create a lush oasis in a semi-arid environment.
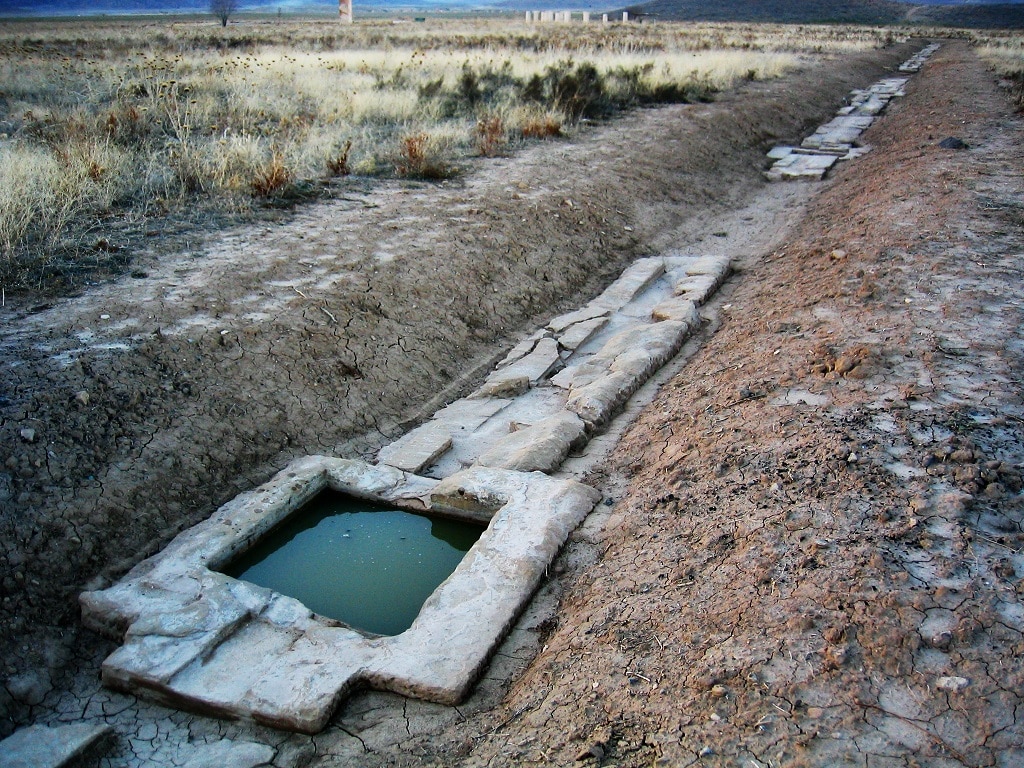
As visitors walk through the remnants of these gardens, they witness the origins of Persian garden design, which has influenced landscaping trends globally. The balance of geometry, water engineering, and horticulture here serves as an enlightening example of human ingenuity harmonizing with nature.
The Audience Hall (Throne Hall)
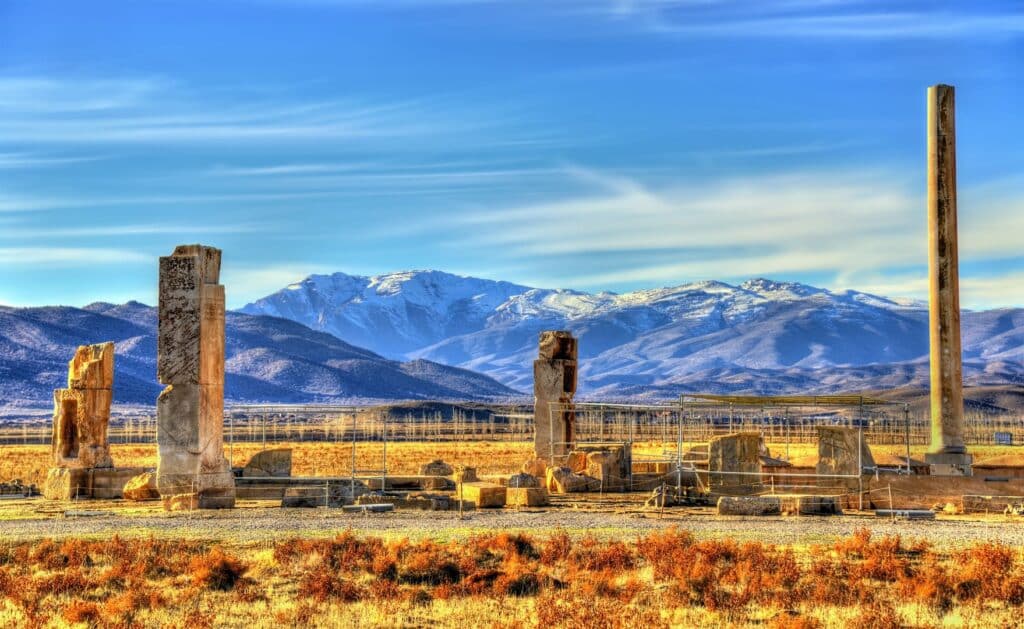
The height of the palace’s hall was such that it was several meters taller than the roofs of the surrounding porticos. Of the eight columns in this hall, only one remains standing today, with a current height of approximately 13.10 meters.
The Audience Hall, also known as the Throne Hall, is another significant structure in Pasargadae. This hall, where Cyrus the Great once received his guests, showcases the grandeur and authority of the Achaemenid Empire. The hall’s impressive architecture features tall columns and expansive open spaces, symbolizing the open and inclusive governance that Cyrus is celebrated for.
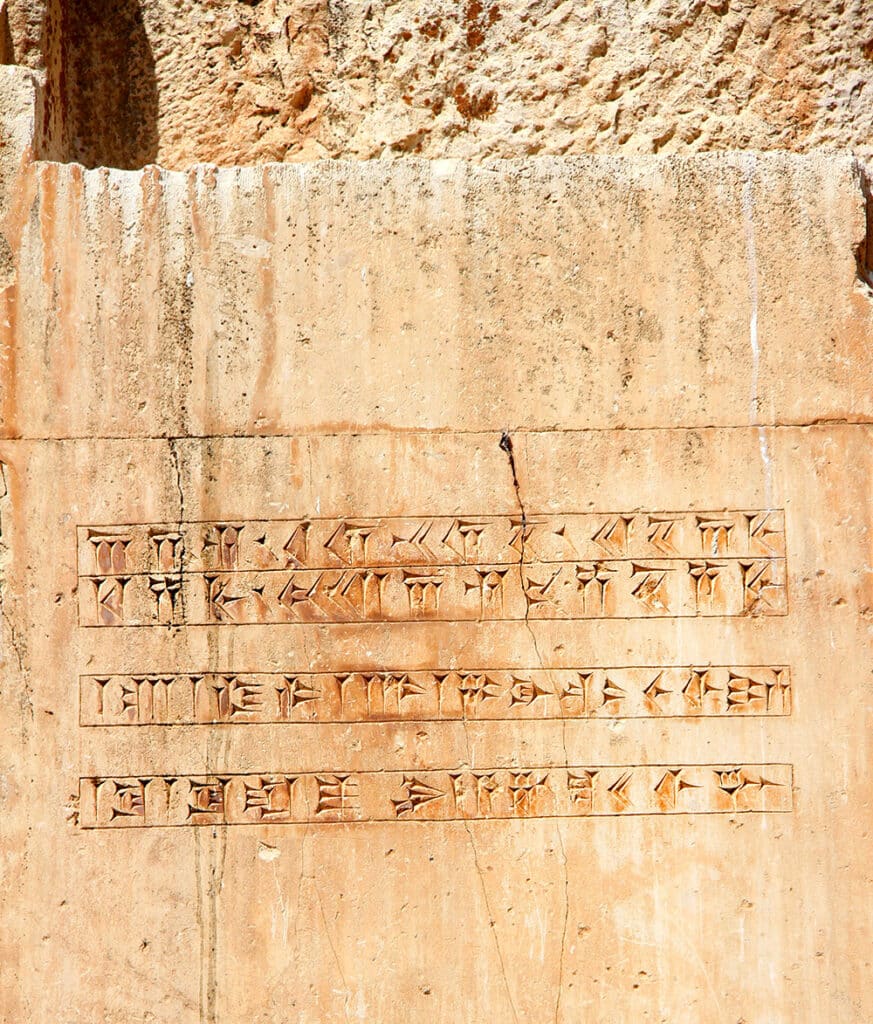
“I am Cyrus the king, an Achaemenid,” in Old Persian, Elamite, and Akkadian languages. It is carved in a column in Pasargadae.
Visitors can explore the remains of this great hall, imagining the grand assemblies and important decisions that once took place here.
The Royal Complex
The Royal Complex in Pasargadae consists of several palaces located within the confines of a garden area, famously known as “Four Gardens.” The main bodies of the palaces are made up of columned halls. The Public Hall (Palace S) was built around 539 BCE. Its columned hall has two rows of four columns each. The column bases are made of black stone (1.43 x 1.43 meters), and their bodies are of white limestone. The bases are 1.04 meters high, and the bodies are 12.06 meters high.
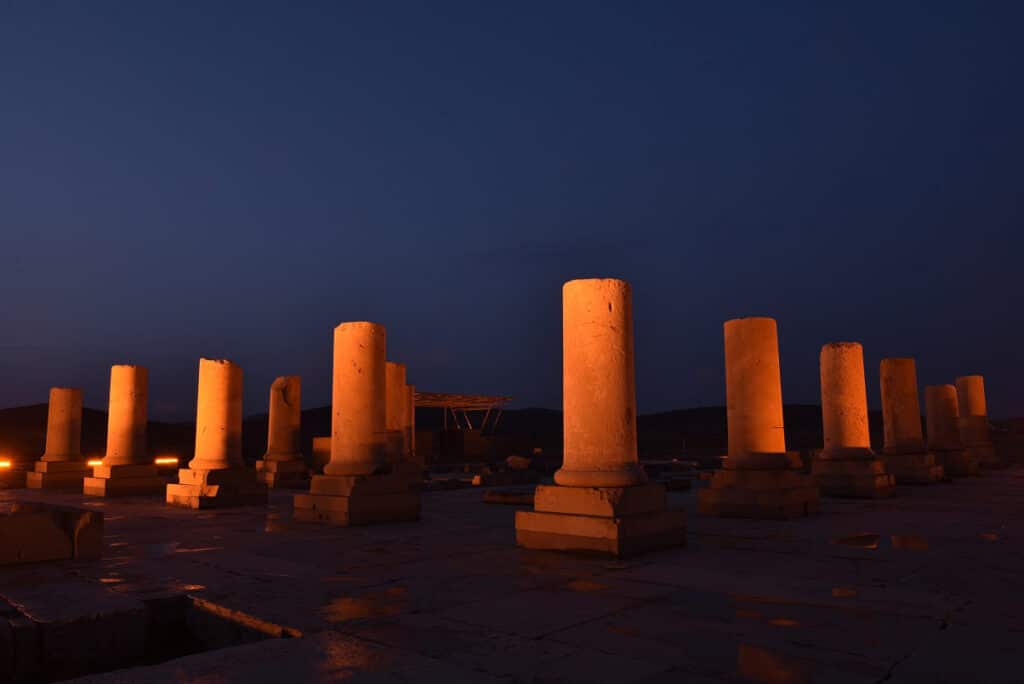
The capitals were made of black stone and are believed to have depicted a composite lion with horns and a mane. The palace had a portico on each side. Some of the relief sculptures on the doorways have been preserved, showing figures of humans and divs (demons). The Residential Palace of Cyrus the Great (Palace P) was built between 530 and 535 BCE. The columned hall of this palace (31.1 x 22.1 meters) has five rows of columns with six columns in each row, and its majestic portico on the southeast side measures 75.5 x 9.3 meters.
The Gate Palace, located on the eastern edge of the main site, includes a columned hall with a quadrilateral plan measuring 25.5 x 28.5 meters. This hall has eight rows of columns. It features two main entrance doors on the longitudinal axis of the palace and two secondary doors on the transverse axis.
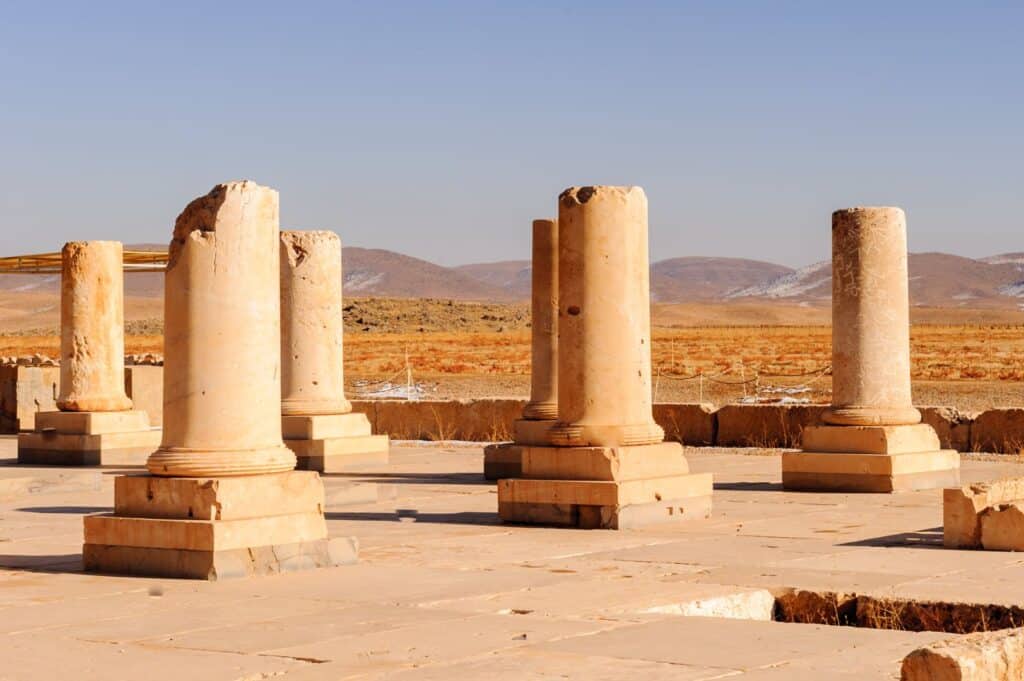
In one of the door frames of the gate, there is a famous relief sculpture of a human-like figure with wings. This design, the only remaining sculpture in the Gate Palace, depicts a man with a thick beard and four wings facing towards the center of the hall.
The pavilions (A and B), located in the east and south of the royal garden, were likely two entrances to the royal garden. Of these, Pavilion B is better preserved. This pavilion, measuring 11.7 x 10.1 meters, is made of a quadrilateral platform of dressed stones.
The Gate Palace
The Gate Palace, covering an area of 726 square meters, is located in the eastern part of the Pasargadae complex. This structure features a hall spanning 686 square meters, supported by eight stone columns approximately 16 meters high.
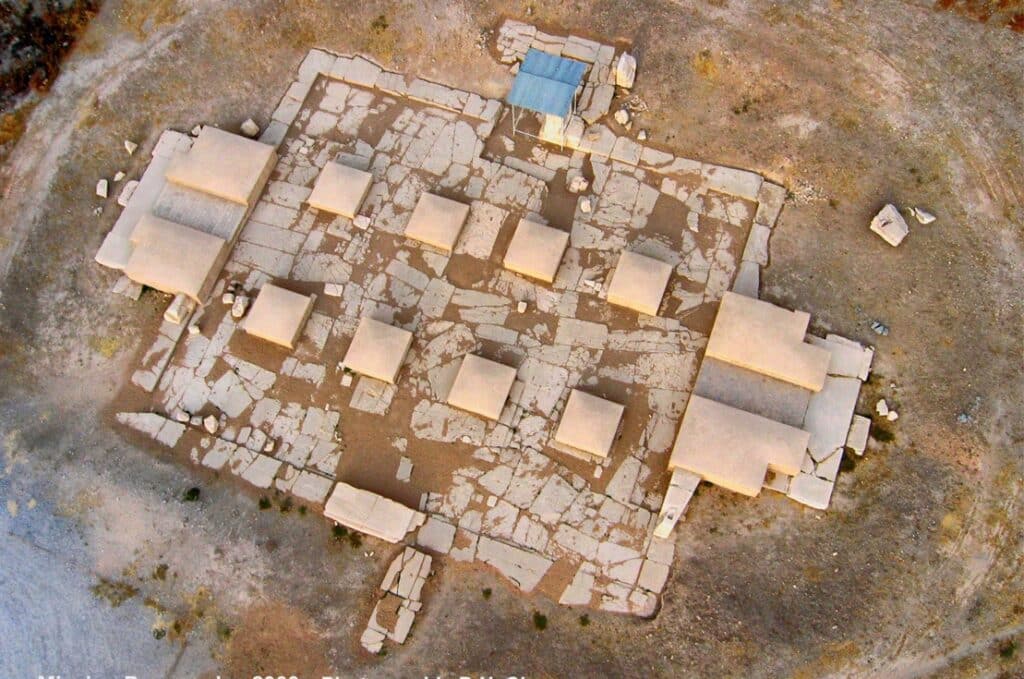
The column bases, measuring 2 x 2 meters and shaped like two-stepped cubes, are made of black stone and are currently protected by a mudbrick covering. The presence of these large bases indicates the grandeur of the palace’s columns, unfortunately, no remnants of which have survived.
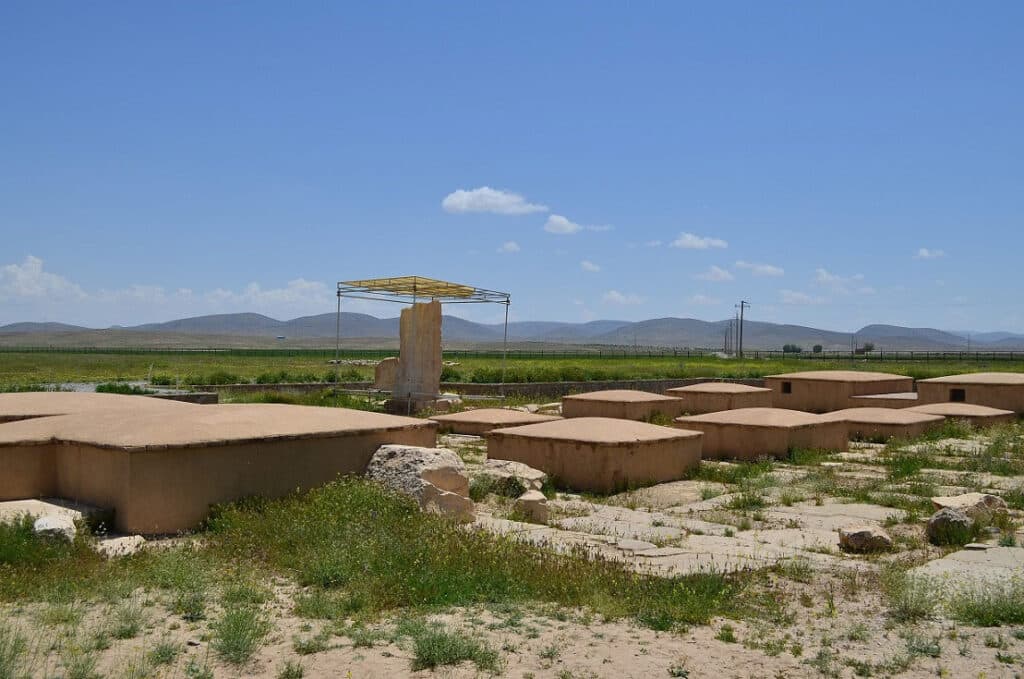
The existence of these large column bases indicates the grandeur of the palace’s columns, though unfortunately, no remnants of them have been found. The hall had two main portals on the northwest and southeast sides and two secondary portals on the northeast and southwest sides. Surrounding the palace was a tall mud-brick wall, and two rooms were planned near the northeast and southwest portals for guards. The height of these portals was 9 meters. Source: World Heritage Site of Pasargadae.
The hall had two main doorways on the northwest and southeast sides and two secondary doorways on the northeast and southwest sides. Surrounding the palace was a tall mudbrick wall, and two rooms near the northeast and southwest doorways were designated for guards. The doorways were 9 meters high, and currently, only one of the columns of the northern doorway remains.
On this column, there is a carved human figure with four wings in a prayerful pose. This figure is the only nearly intact stone carving in the Pasargadae buildings. The Gate Palace served as the entrance to the Pasargadae complex and bears a significant resemblance to the Gate of All Nations in Persepolis. The people who conducted excavations in this structure include Herzfeld in 1938, Sami in 1951, and David Stronach in 1963.
Winged Genius Relief of Pasargadae
The bas-relief of the winged human figure at Pasargadae is considered one of the most intact and beautiful creations among the structures there, embodying the profound thoughts and noble humanity of Cyrus the Great. This carving depicts a man with a short, thick beard, wearing a long robe and a crown, surrounded by four wings, facing the center of the palace. The decorative and artistic elements of the bas-relief are stunning, striking, and meaningful.
At the top of the figure is a beautiful crown resting on the curved horns of an Ethiopian ram. Behind the ram, two cobras with their backs to each other, each holding a sphere symbolizing the sun, are depicted. The main part of the crown is formed by three sets of lotus flowers, each topped with a sun sphere and surrounded by ostrich feathers.
These three lotus sets are covered by three large sun spheres. The wings, beautifully crafted, extend on both sides of the man, with two wings spread towards the sky and two towards the ground. The man’s body is covered in a long, bordered robe adorned with rosette flowers. One hand extends forward, and the other along an upward wing, while the legs are bare.
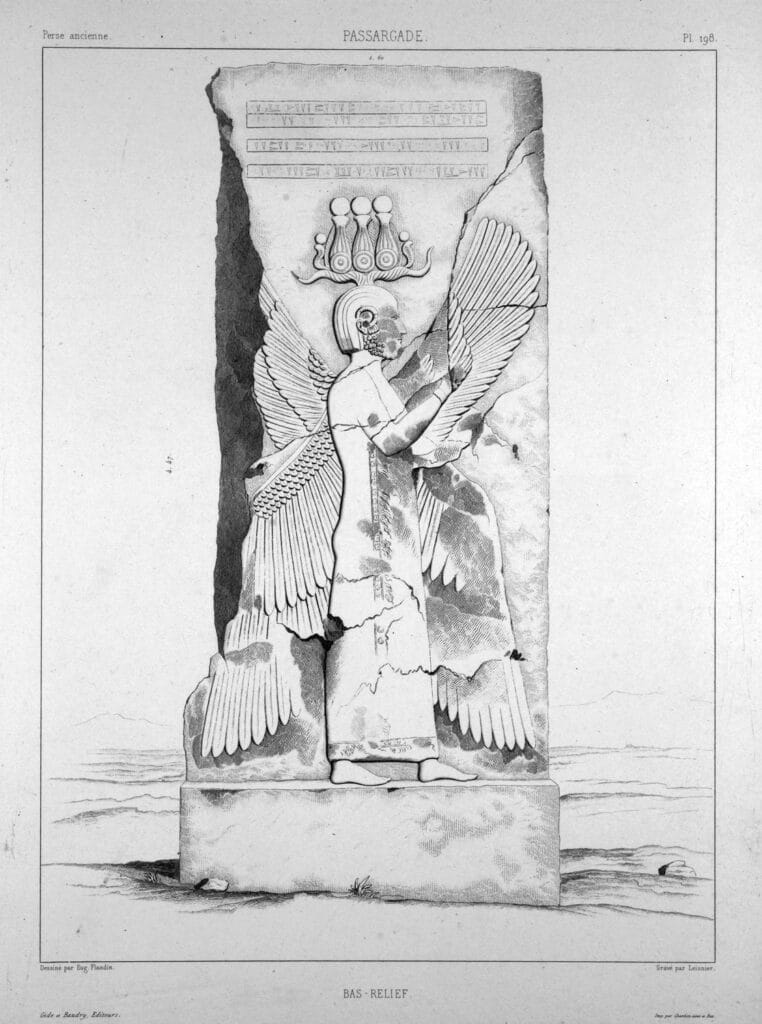
This winged human figure was first recorded during the visit of James Morier and William Ouseley in 1811. Later, it was meticulously drawn and painted by Robert Ker Porter in 1818 and again by Charles Texier and Pascal Coste, French architects, around 1840. According to Roman Ghirshman, the wings of the figure symbolize Cyrus’s dominance over the east, west, north, and south.
This figure is a blend of various arts and cultures of that era. For instance, the crown has Egyptian origins, the long robe is Elamite, and the wings have Assyrian roots.
The use of diverse artistic influences in this bas-relief reflects Cyrus’s noble humanistic ideas. Each part of the figure represents the presence of different nations, symbolizing unity and empathy among people of various lands and promoting the idea of human equality regardless of color, race, or language.
Above the relief, until 1864, there was a trilingual cuneiform inscription saying “I am Cyrus, the Achaemenid King.” However, before 1877 this inscription was removed.
The cuneiform inscription, originally above the winged human figure, was written in Old Persian, Elamite, and Akkadian languages.
Zendan-e Soleyman (Solomon’s Prison)
Located about 1500 meters north of the Mausoleum of Cyrus, halfway between the Residential Palace and the Tall-e Takht, the Zendan is an intriguing structure. This tall stone tower, approximately 14 meters high, is known locally as Zendan-e Soleyman, translating to the “Prison of Solomon.” The monument is a square tower, buttressed at its corners, featuring three rows of false windows on three sides. Originally, a staircase, now completely destroyed, led to a single, windowless room at the top.
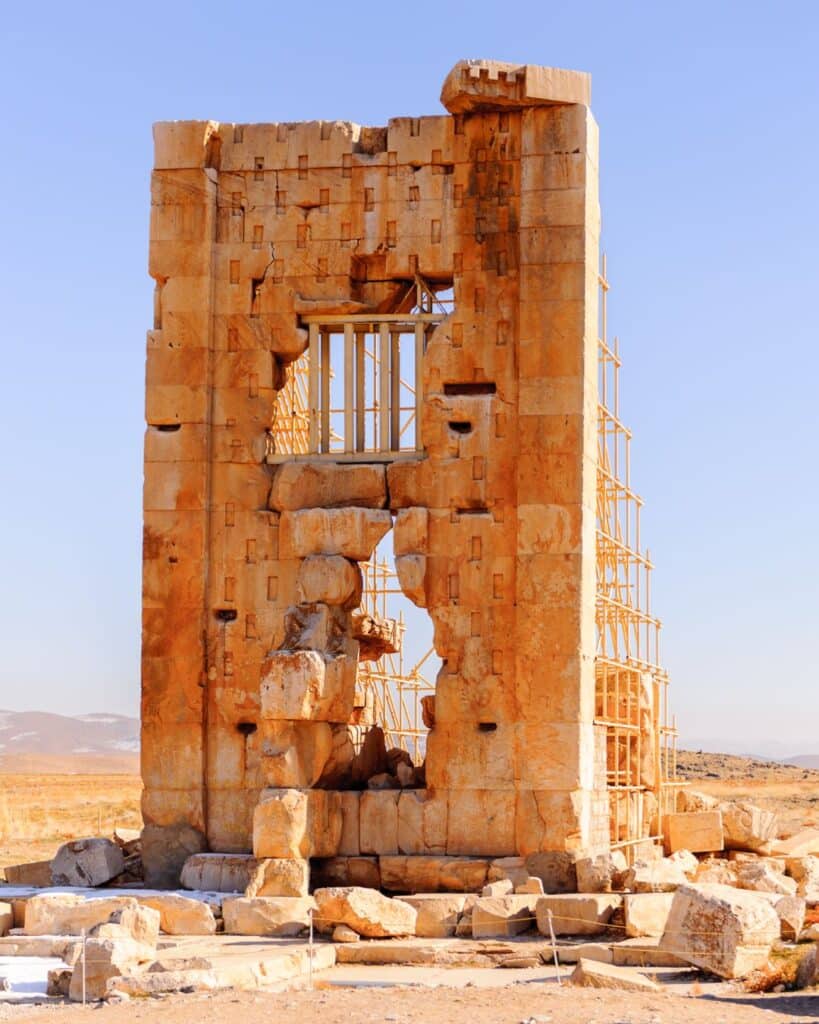
The base of the Zendan comprises a triple-stepped plinth with a wide pavement on one side. Its masonry, consisting of large, finely cut stone blocks laid in regular horizontal courses without mortar, is particularly noteworthy.
The monument was primarily constructed from white stone, with one hidden buff stone foundation course and twenty inset blind windows. The interior chamber measures about 3.21 meters in width, 4.73 meters in height, and 4 meters in length. The precise date of the Zendan’s construction remains unknown, though its style suggests it could be from the Achaemenid period.
The Sacred Precinct
Situated at a more remote part of the site, the Sacred Precinct is often referred to by excavators as such. The most visible elements here are two freestanding stone structures, located beyond a canal joining the river Polvar. The south plinth includes a square base and a stepped structure. It consists of a hollow white block about 2.16 meters high, with a three-tiered black limestone cap on top. The north plinth, simpler and without a staircase, is 2.10 meters high and made from a large hollow block.
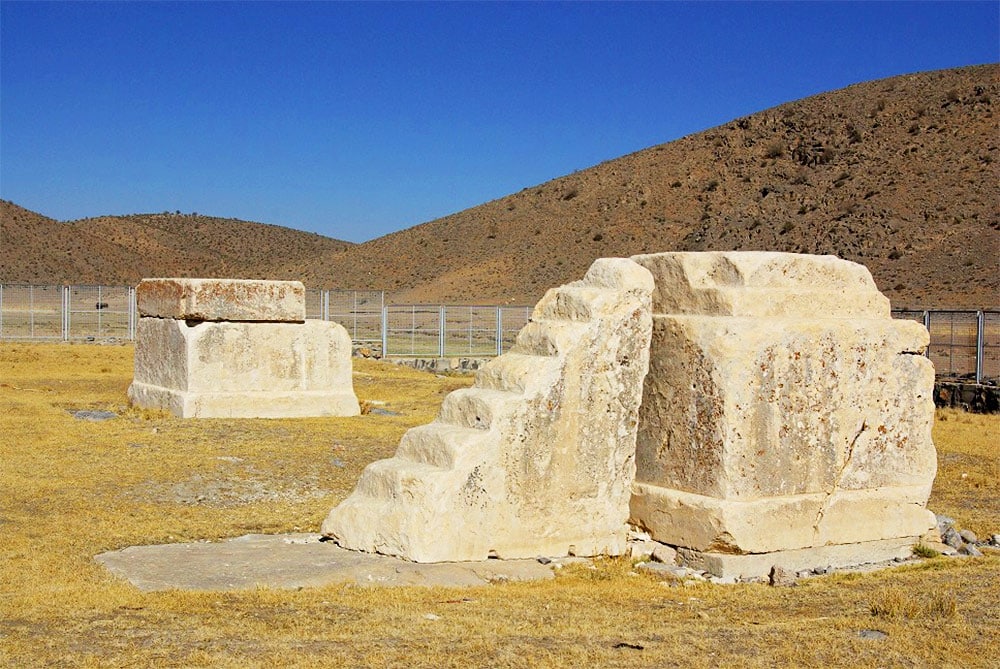
Researchers, based on the facade of Darius the Great’s tomb at Naqsh-e Rostam, have speculated about the function of these platforms. In the facade of the tomb, the great king is depicted standing on a platform, worshipping in front of a fire altar placed on another platform a short distance away. The southern stone base has an eight-step staircase, presumably where the king would ascend and stand, while the other base, without steps, was likely the location for the fire altar.
About 120 meters to the west of the stone platforms, a rectangular throne base measuring 75 by 50 meters and rising 5 meters above the plain level is visible. The exact function of this platform is unclear, but it evidently was related to religious ceremonies held at that location.
About 120 meters west of these plinths lies a small mound, known as the Terraced Mound, which contains several platforms arranged into terraces. These terraces, made of dry stone, form a symmetrical plan, and were probably part of a sacred site. The mound also features two dry-stone staircases, one on the north and another on the eastern face. A small hoard of gold objects, discovered during excavations in 1963, suggests post-Achaemenid occupation of the mound.
While the exact dates of these structures are not definitively known, they are believed to be from Cyrus’s reign (550-530 B.C.) or slightly later. Unfortunately, due to their location outside the protected zone, the Sacred Precinct has been subjected to agricultural activities since the 1960s.
The Tall-e Takht (Throne of the Mother of Solomon)
The Tall-e Takht, also known as the Throne of the Mother of Solomon, is a prominent archaeological site in Pasargadae, Iran. This great stone platform, part of a series of fortifications, is situated on a hill dominating the plain of Pasargadae to the north. Covering two hectares, it features a unique parallelogram shape with recesses on its northern and southern sides.
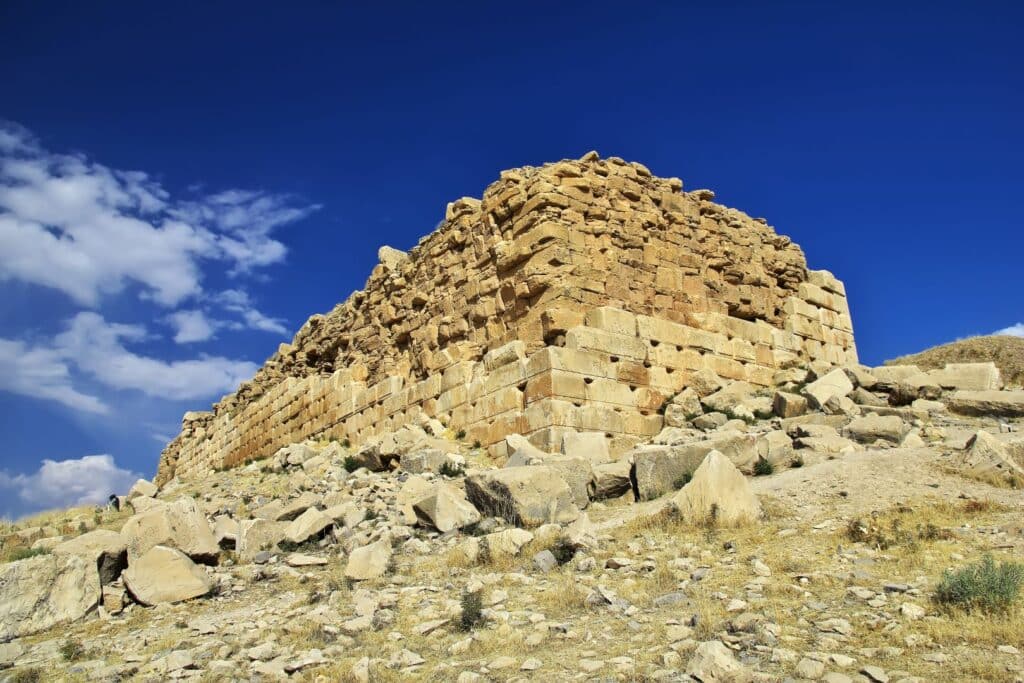
Constructed with an outer wall of well-crafted limestone blocks and an inner wall of reddish sandstone, the Tall-e Takht showcases advanced building techniques, including the use of anathyrosis jointing without mortar. Originally standing at about 15 meters, the structure has suffered degradation over time, primarily due to the extraction of metal clamps, reducing its height to about six meters.
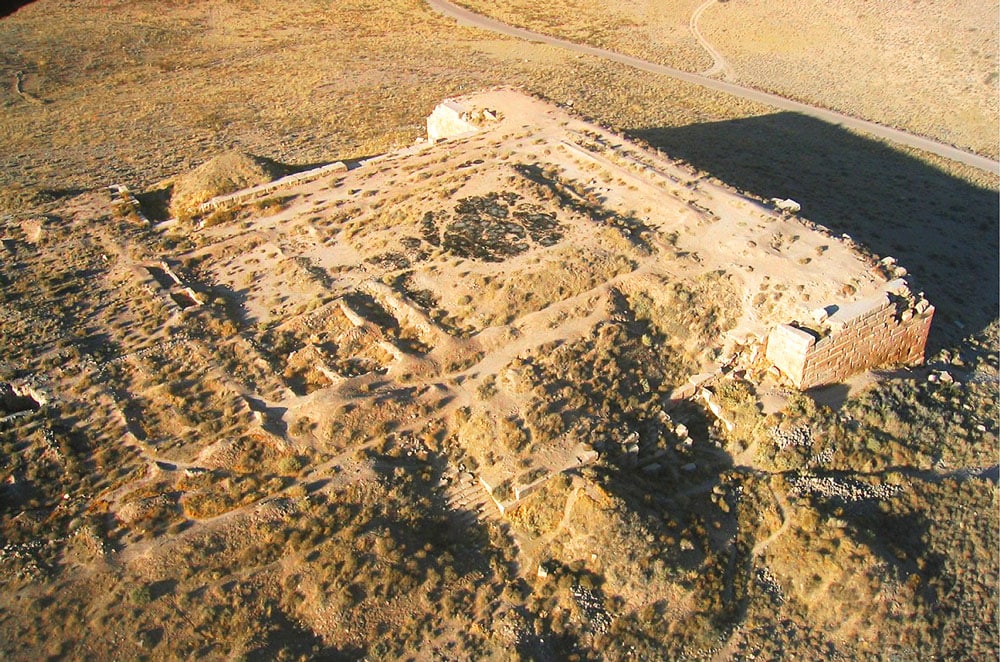
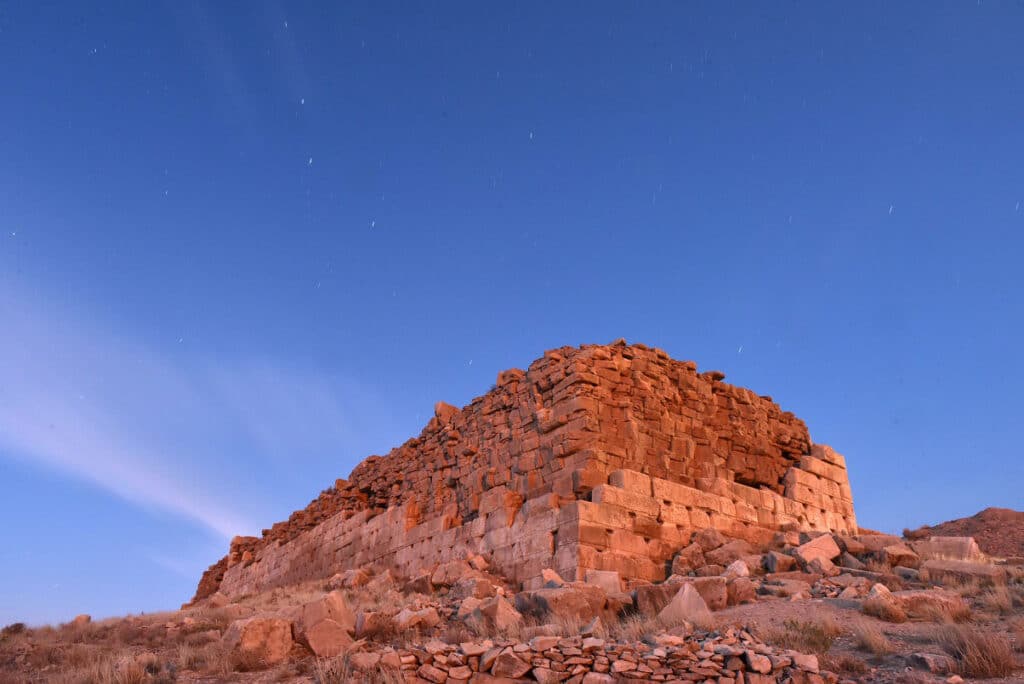
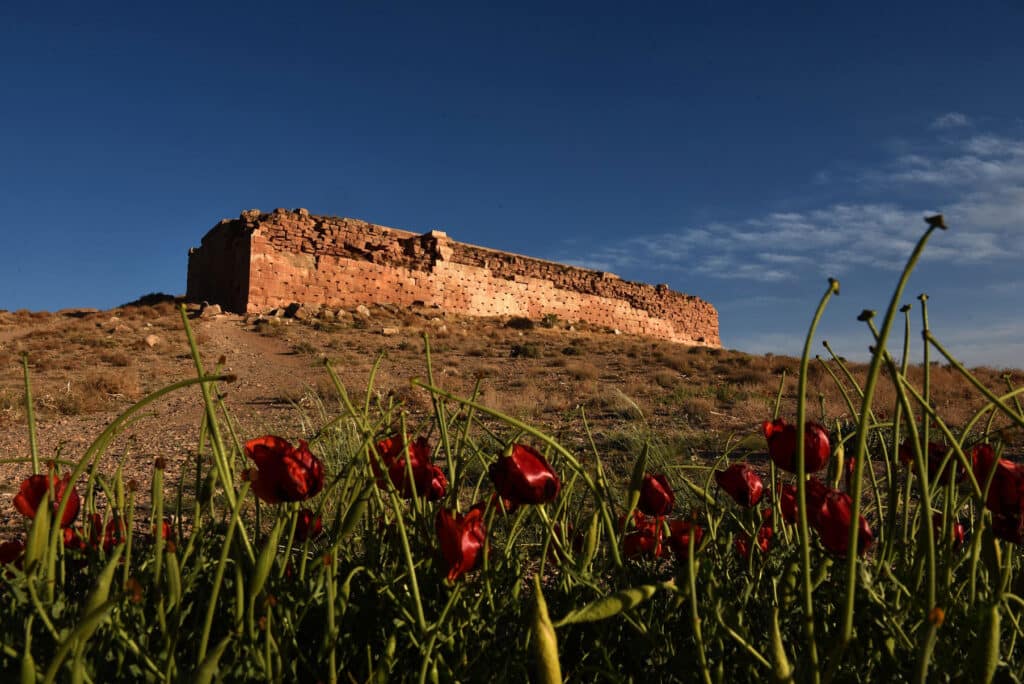
British excavations revealed significant features like two broad stone staircases, which were not completed or used. The walls of Tall-e Takht are marked with over seventy masons’ marks, providing insights into the construction process and indicating the involvement of multiple mason teams.
The construction of Tall-e Takht began during Cyrus the Great’s rule and was halted upon his death in 530 B.C. It resumed under Darius the Great, who shifted the construction material to mainly mud-brick. This change reflects the continuation of the defensive scheme and highlights the evolution of construction techniques during the Achaemenid period.
The Muzaffari Caravanserai
The Muzaffari Caravanserai, located near the tomb of Cyrus the Great, is a structure encompassing a courtyard of 208 square meters. It is irregularly built with white stones stolen from the palaces of Pasargadae and features a 30.3-meter-wide porch with irregular, square stone columns and both small and large rooms behind it. The structure’s entrance faces east. The stones of the structure are joined with gypsum mortar, and in some parts of the structure, mortar has not been used. During Sami’s time, part of this site was repaired and assigned to Sami’s technical office, but today it is abandoned.
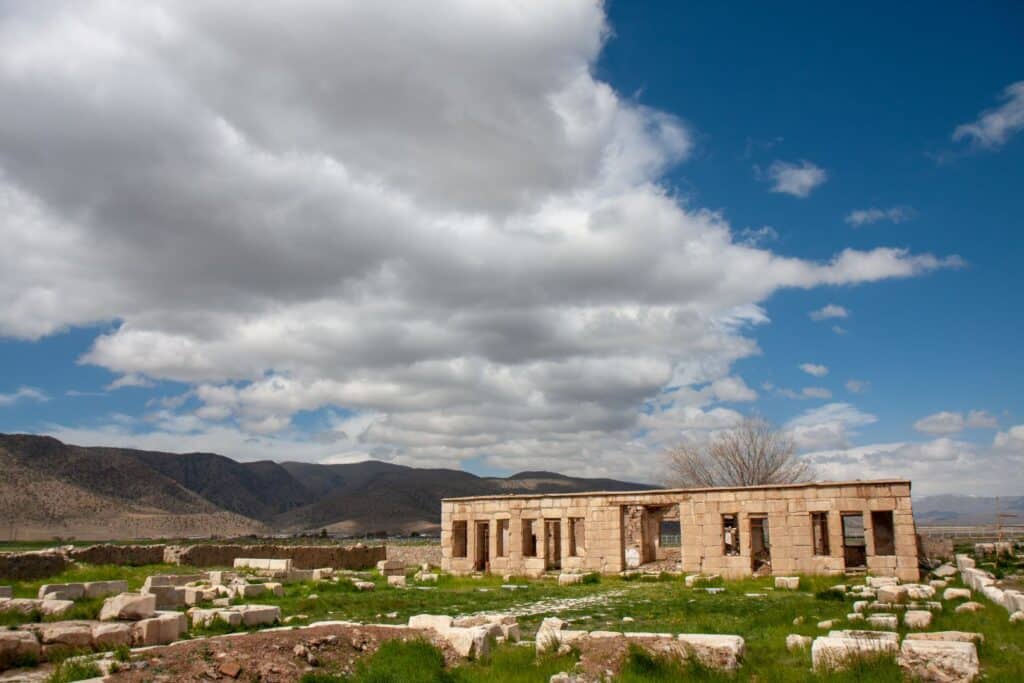
The Muzaffari Caravanserai includes a courtyard measuring 16.40 by 18.50 meters, irregularly constructed with white stones brought from the palaces of Cyrus, and also a porch 3.30 meters wide with irregular, square stone columns and small and large rooms at the back. The building faces east and has a platform approximately 80 centimeters high on three sides.
This building was constructed during the Muzaffari period (964-996 CE) by order of Shah Shuja Muzaffari (940-947 CE), known as Abu al-Fawaris, about 100 meters north of Cyrus’s tomb. Regarding the use of this building, some researchers consider it a school, while others believe it to be a caravanserai. However, Mostofi Yazdi, who wrote the book “Mukhtasar Mufid” in the 11th century, clearly identifies it as a caravanserai.
The marble mentioned by Mostofi Yazdi is the polished, white stone from Achaemenid buildings obtained from Pasargadae, which was easily used in the construction of the caravanserai. This caravanserai covers an area of approximately 16.40 by 18.50 meters. Behind this porch, there are rooms made with simple stones and rubble, which are still clearly visible. According to the locals of Madar-e Soleiman, until recently, there were two stone mihrabs on the southern platform, but none were found during Sami’s excavations in 1959 CE.
Architectural Marvels of Pasargadae
Achaemenid Architectural Styles
Pasargadae stands as a striking example of Achaemenid architectural brilliance. This style, developed during the Achaemenid Empire, is a fusion of various cultural influences, reflecting the empire’s vastness and diversity. Visitors to Pasargadae witness firsthand the innovative design principles that characterized Achaemenid architecture.
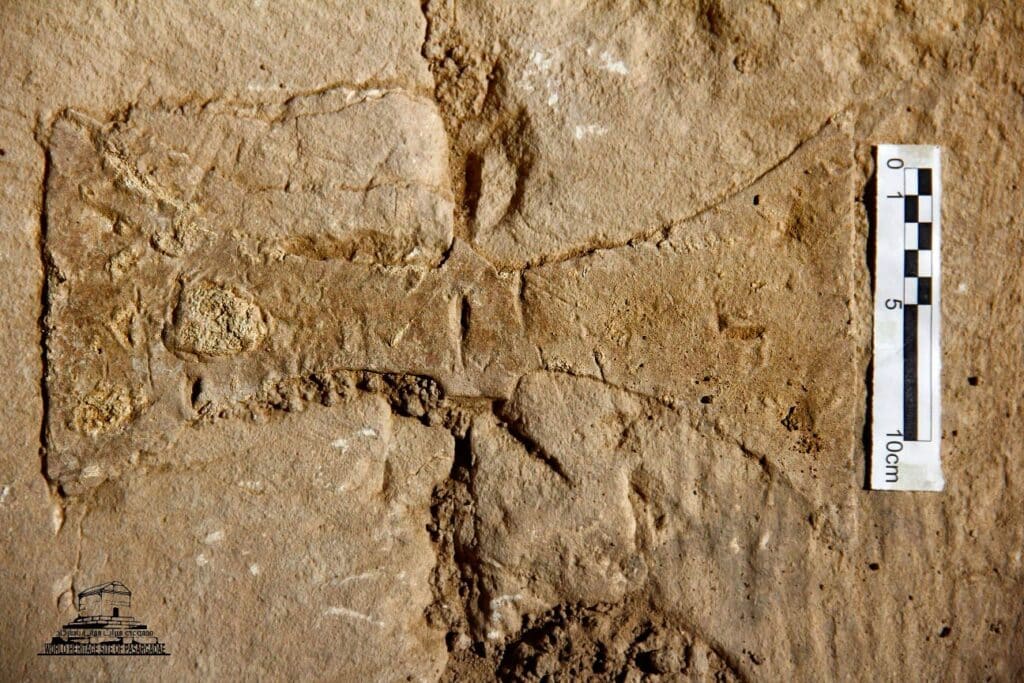
One of the key features is the use of columned halls, as seen in the Audience Hall. This style, showcasing grand open spaces supported by towering columns, became a hallmark of Persian architecture. The columns not only provided structural support but also conveyed a sense of majesty and openness. The integration of wide terraces, stairways, and stone carvings further added to the aesthetic and functional aspects of these buildings.
Another remarkable aspect is the harmonious blend of different cultural styles. Pasargadae’s architecture incorporates elements from Egyptian, Babylonian, and Ionian designs, a testament to the empire’s ability to assimilate various cultures. This blending created a unique style that was both majestic and innovative, setting a precedent for subsequent Persian architectural endeavors.
Engineering Techniques of Ancient Persia
The engineering techniques employed in ancient Persia, particularly in Pasargadae, were far ahead of their time. The city’s design demonstrates advanced urban planning and construction methods. A prime example is the sophisticated water management system evident in the Pasargadae Gardens. Engineers of the time skillfully manipulated natural landscapes to channel water from nearby rivers into the garden, a feat that required precise planning and deep understanding of hydraulics.
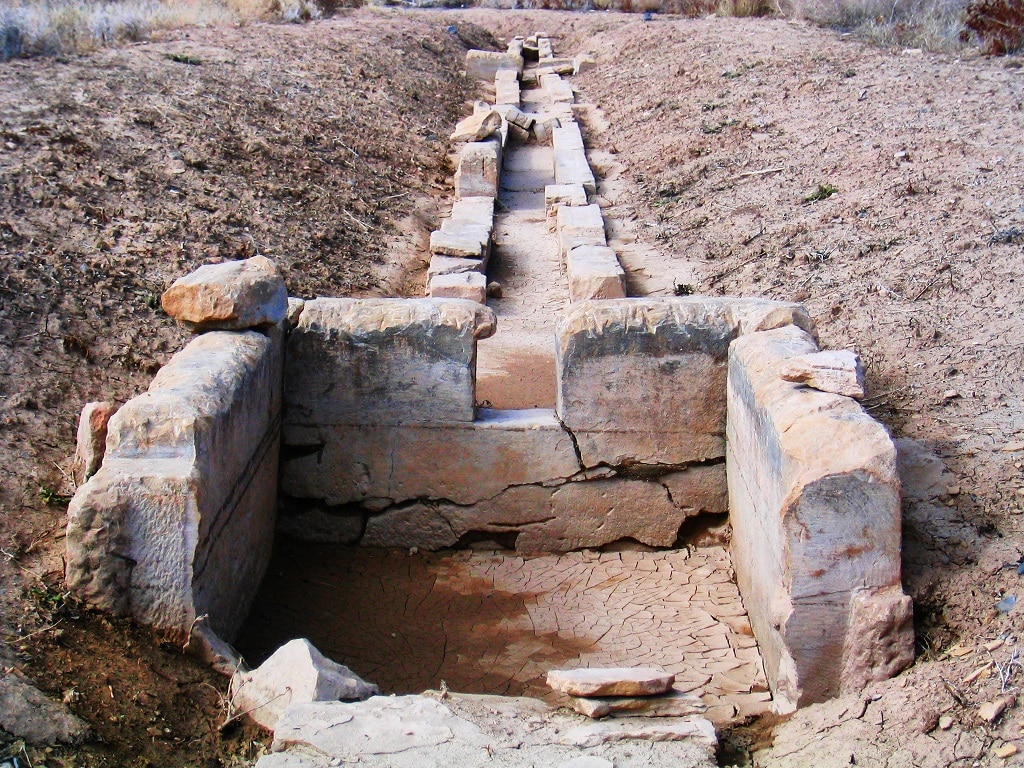
The construction methods used in Pasargadae also showcase ancient Persian engineering skills. The use of large limestone blocks, cut with precision and laid without mortar, has ensured the longevity of these structures. This technique not only provided stability and strength but also demonstrated the builders’ deep understanding of materials and their properties.
Furthermore, the strategic placement of Pasargadae itself showcases their expertise in geography and urban planning. The city was situated to maximize natural defenses, control trade routes, and manage the empire’s administrative needs effectively. This strategic placement, coupled with the city’s innovative layout, reflects a sophisticated approach to urban development.
Early Travelers’ Encounters with Pasargadae
The ruins of Pasargadae, the ancient capital of Cyrus the Great, have long captivated both travelers and scholars. Historical accounts capture their interest, offering a rich mosaic of observations and insights across centuries.
For many years, travelers in the Middle East knew these ruins, but their true identity initially sparked confusion. In 1474, Venetian traveler Giosafat Barbaro described a structure as “the tomb of the Mother of Solomon.” Later, experts recognized this as the Tomb of Cyrus the Great.
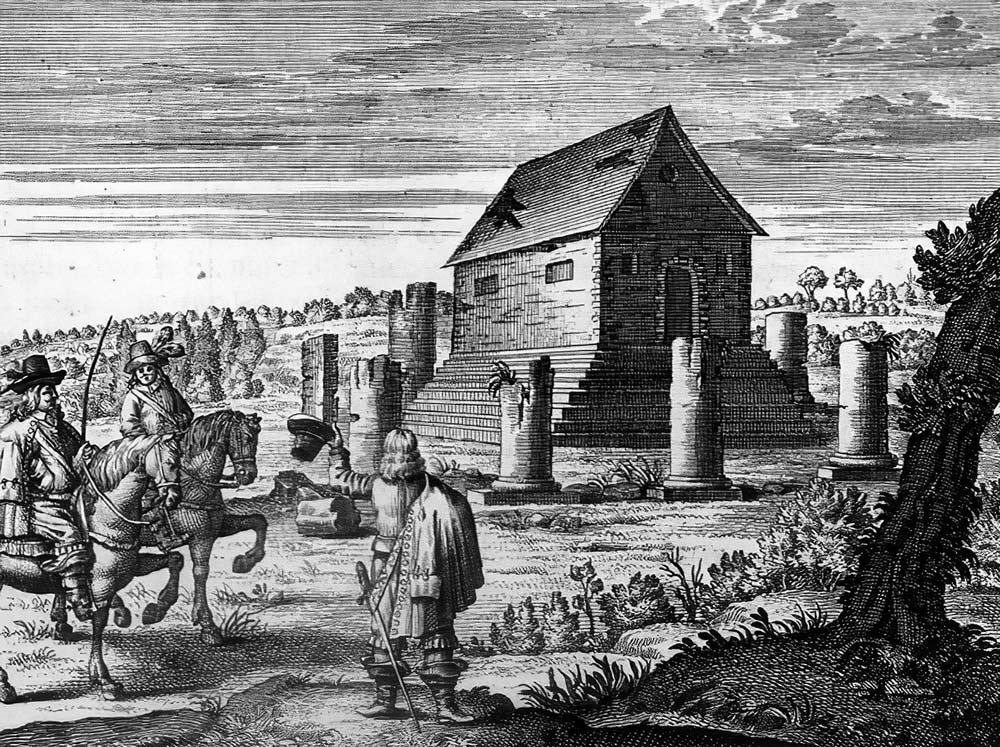
Albrecht von Mandelslo brought further attention to Pasargadae a century later. His Fārs travel account included an illustration of the tomb, highlighting its importance as a historical and architectural marvel.
In 1672, Dutch traveler Jan Struys added his observations, visiting Pasargadae and detailing the tomb’s role as a site of female devotion—a theme recurring in narratives until the early 20th century.
James Morier, a British emissary, enriched our understanding in his 1812 publication. He was one of the first to draw parallels between the “tomb of the Mother of Solomon” and classical descriptions of Cyrus’ tomb, although he initially doubted Pasargadae’s identification based on geographical considerations.
Robert Ker Porter later explored Pasargadae’s inscriptions, marking a significant milestone in its study. He sent a drawing of a trilingual cuneiform inscription to Georg Friedrich Grotefend, the decipherer of Old Persian. This crucial discovery played a pivotal role in confirming Pasargadae’s identity.
Despite Porter’s firm belief, debates over the site’s identity persisted throughout the 19th century. These were fueled by the detailed drawings from Charles Texier and others. However, after George Nathaniel Curzon‘s review in 1892 and Ernst Herzfeld’s doctoral dissertation in 1908, the identification of the site as Pasargadae gradually gained unanimous agreement.
Pasargadae: A UNESCO World Heritage Site
Criteria for UNESCO Recognition
In 2004, UNESCO recognized Pasargadae as a World Heritage Site, a prestigious designation that acknowledges its outstanding universal value. This recognition came as a result of Pasargadae meeting several critical criteria set by UNESCO for cultural sites.
Firstly, Pasargadae stands as an exceptional testimony to the ancient Achaemenid civilization. The city, as the first capital of the Achaemenid Empire under Cyrus the Great, reflects significant historical and cultural achievements of its time. It is a symbol of the empire’s architectural innovation, urban planning, and garden design, setting a precedent for future Persian urban sites.

Secondly, Pasargadae embodies the unique architectural and artistic achievements of the Achaemenid Empire. The blend of different cultural elements into a harmonious style marked a significant moment in the history of architecture. The tomb of Cyrus the Great, with its simple yet grand design, the Royal Garden layout, and the Audience Hall’s impressive structure are key examples of this architectural excellence.
Lastly, the site holds a significant place in human history as the representation of the powerful Achaemenid Empire and its influence over a vast territory. Pasargadae symbolizes the empire’s strength, diversity, and cultural achievements, making it an invaluable piece of the world’s cultural heritage.
Conservation and Preservation Efforts
Since its recognition as a UNESCO World Heritage Site, considerable efforts have been made to conserve and preserve Pasargadae. These efforts are crucial in protecting the site against natural decay, environmental threats, and human-induced damage.
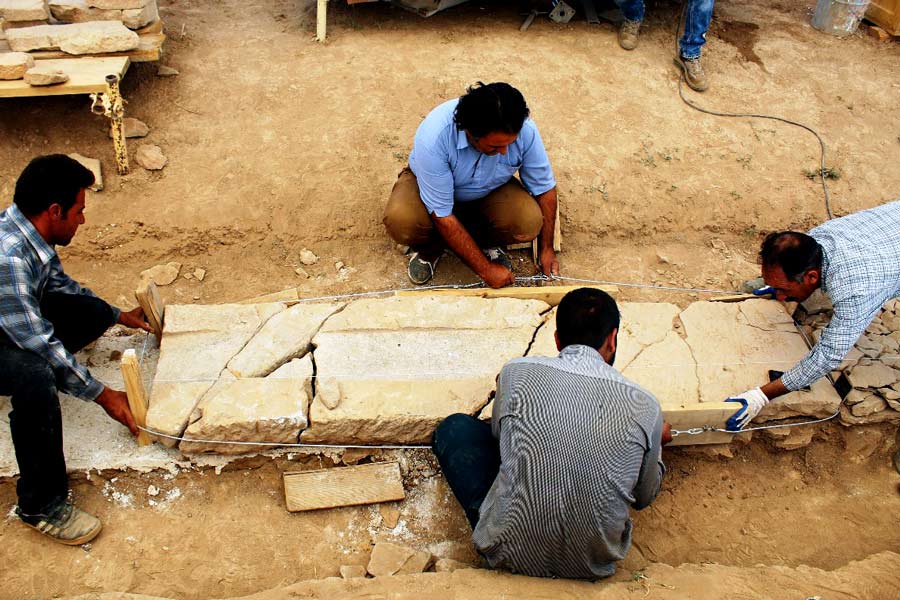
One of the primary steps in conservation has been the continuous monitoring and maintenance of the site. This involves regular assessments of the structural integrity of the ancient buildings and timely restorative interventions to prevent further deterioration. For instance, the limestone blocks of the Tomb of Cyrus the Great undergo periodic inspections and conservation work to preserve their original state.
In addition to physical maintenance, there are also efforts to manage visitor impact. With the increasing number of tourists visiting Pasargadae, it is essential to balance public access with the preservation needs of the site. This includes establishing defined pathways, providing informational signage to guide visitors, and implementing measures to protect the site’s delicate structures from excessive foot traffic.
Furthermore, there is an ongoing collaboration with international experts in archaeology, architecture, and conservation to employ the best practices in preserving Pasargadae. These collaborations often result in exchange of knowledge, technical support, and sometimes, funding for various conservation projects.
Finally, there is an emphasis on local community involvement in the preservation efforts. Educating and involving the local population in the site’s conservation ensures a sense of ownership and responsibility towards this invaluable piece of their heritage. This community-based approach aids in the long-term preservation of Pasargadae.
Visiting Pasargadae: Travel Tips and Advice
Best Time to Visit Pasargadae
The ideal time to visit Pasargadae is during the spring (March to May) and autumn (September to November) seasons. During these months, the weather is most favorable, with mild temperatures and clear skies, offering the perfect conditions for exploring the vast archaeological site. Summer months can be extremely hot, making outdoor exploration less comfortable, while winters, though mild, can occasionally be unpredictable with brief rainfalls.
Getting There and Around
Pasargadae is located about 130 kilometers northeast of Shiraz, the nearest major city. Travelers can reach Shiraz via the Shiraz International Airport, which has connections to many major cities. From Shiraz, visitors can hire a taxi or rent a car to reach Pasargadae, a journey that takes approximately an hour and a half.
Upon arrival at Pasargadae, walking is the primary means of exploring the site. The area is quite expansive, so wearing comfortable shoes is advisable. For those who prefer not to walk long distances, hiring a local guide with a vehicle can be a convenient option. Guides are often available at the entrance and can provide valuable insights into the site’s history and architecture.
Accommodation Options
While there are no accommodation facilities directly at Pasargadae, visitors have several options in the nearby cities and towns. Shiraz, being the closest major city, offers a range of hotels, guesthouses, and boutique accommodations catering to various budgets and preferences.
For a more local experience, one can opt for traditional guesthouses in smaller towns closer to Pasargadae. These accommodations often provide a more intimate glimpse into local life and culture.
Local Customs and Etiquette
Respect for local customs and etiquette is important when visiting Pasargadae. Dress modestly, as Iran has conservative dress codes, especially for women. It’s advisable to do some research on the appropriate attire before your trip.
Photography is generally allowed at Pasargadae, but it’s polite to ask for permission before photographing local people, especially in rural areas. Additionally, showing respect for the archaeological site by not touching or climbing on the ancient structures is imperative. This not only helps in preserving the site but also shows respect for Iran’s cultural heritage.
When interacting with locals, a friendly and respectful approach is always appreciated. Learning a few basic phrases in Farsi, the local language, can go a long way in creating a friendly rapport. Iranians are known for their hospitality, and visitors often find themselves engaged in warm and welcoming interactions.
Beyond the Ruins: The Surrounding Region
Nearby Attractions
Beyond the ancient marvel of Pasargadae, the surrounding region is rich in history and culture, offering a multitude of attractions for visitors. Not far from Pasargadae is the majestic site of Persepolis, another significant Achaemenid city. Persepolis, known for its impressive ruins, was once a ceremonial capital and offers an insightful look into the grandeur of ancient Persian empires. Additionally, Naqsh-e Rostam, an ancient necropolis housing the tombs of Persian kings, presents awe-inspiring rock reliefs from both the Elamite and Achaemenid periods.
For nature enthusiasts, the region surrounding Pasargadae is dotted with serene landscapes and picturesque natural formations. The area’s diverse geography includes rugged mountains, quiet valleys, and lush plains, ideal for hiking, photography, and appreciating the natural beauty of Iran.
Local Cuisine and Shopping
The culinary experiences near Pasargadae reflect the rich flavors of Persian cuisine. Local dishes often feature a blend of spices, herbs, and fresh ingredients, with specialties like Kebab, Fesenjan (a walnut and pomegranate stew), and a variety of rice dishes including the famed Persian saffron rice. Visitors can also indulge in traditional Iranian sweets and pastries in local bakeries.
Shopping in the region offers a unique opportunity to acquire authentic Persian crafts. The local bazaars are vibrant with handwoven carpets, intricate miniatures, colorful textiles, and handcrafted jewelry. These markets not only provide a chance to purchase souvenirs but also to engage with local artisans and learn about the craftsmanship that has been passed down through generations.
The Future of Pasargadae
Ongoing Archaeological Research
Pasargadae continues to be a site of significant archaeological interest, with ongoing research uncovering new facets of its history. Recent excavations and studies focus on understanding the broader aspects of daily life, governance, and cultural practices during the Achaemenid period. These research projects aim to provide a more comprehensive picture of Pasargadae’s role and influence in ancient Persia.
Future Preservation Projects
The future of Pasargadae includes ambitious preservation projects aimed at safeguarding its structures and artifacts for future generations. These projects often involve international collaboration, employing modern techniques in conservation and restoration. Efforts are also being made to enhance the visitor experience through improved facilities and educational programs, ensuring that the site remains accessible and informative for all.
Conclusion
Reflecting on the Journey
A visit to Pasargadae and its surrounding region is more than just a trip to an ancient site; it’s an immersive journey into the heart of Persian history and culture. The experience of walking through these historic ruins, tasting the local cuisine, and interacting with the community leaves a lasting impression, connecting visitors with the rich legacy of one of the world’s oldest civilizations.
Encouraging Responsible Tourism
As we explore these ancient treasures, it’s crucial to practice responsible tourism. Preserving the site’s integrity, respecting local customs and traditions, and minimizing our environmental impact are all part of being conscientious visitors. By doing so, we ensure that the wonders of Pasargadae and its rich heritage continue to inspire and educate for many years to come.
Read More
References and Further Reading
If you want to read more about Pasargadae and its historical and archaeological significance, the following sources from the bibliography provide in-depth information:
- CURZON, G.N. – “Persian and the Persian Question, vol. 2” (London, 1892) – This source discusses Persian history and may provide context for Pasargadae.
- DIEULAFOY, M. – “L’art antique de la Perse” (Paris, 1884-1889) – Contains information on ancient Persian art and may include insights into Pasargadae.
- HERZFELD, E. – “Pasargadae. Unterschungen zur persischen Archaologie” (Leipzig, 1908) – This work focuses on archaeological investigations at Pasargadae.
- HERZFELD, E., and F. SARRE – “Iranische Felsreliefs” (Berlin, 1910) – Discusses Iranian rock reliefs, which may relate to Pasargadae.
- SAMI, A. – “Pasargadae. The Oldest Imperial Capital of Iran” (Shiraz, 1956) – Offers information about Pasargadae as the ancient capital.
- STRONACH, D. – “Pasargadae. A report on the excavations undertaken by the British Institute of Persian Studies from 1961 to 1963” (Oxford, 1978) – Detailed report on excavations at Pasargadae.
- NYLANDER, C. – “Ionians in Pasargadae. Studies in Old Persian Architecture” (Upssala, 1970) – Explores architectural aspects of Pasargadae.
- KLEISS, W. – “Madar-e Suleiman, das Grab des Kyros als Islamisches Heiligtum” (Berlin, 1979) – Discusses Islamic remains, including Cyrus’s tomb.
- STEIN, A. – “An Archaeological Tour in Ancient Persis” (London, 1936) – Offers insights into archaeological tours in ancient Persis, which includes Pasargadae.
- TILIA, A.-B. – “Studies and Restorations at Persepolis and other Sites of Fars” (Rome, 1972) – Contains information on restoration work in the region, which may include Pasargadae.
